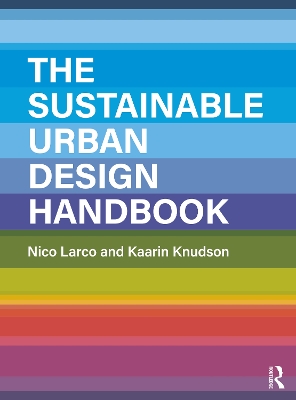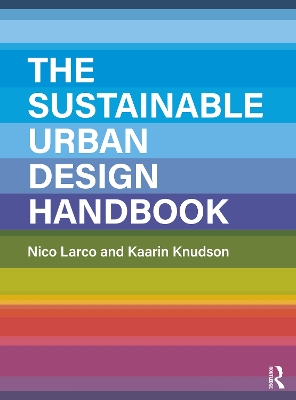Bioclimatic Double-Skin Facades
 -10%
portes grátis
-10%
portes grátis
Bioclimatic Double-Skin Facades
Bonham, Mary Ben
Taylor & Francis Ltd
12/2019
354
Dura
Inglês
9780415842143
15 a 20 dias
1200
Table of Contents
Case Study Location Map
Acknowledgments
Foreword by Terri Meyer Boake
Introduction
1 A BIOCLIMATIC VIEW OF ARCHITECTURE
Climate and nature
Climate and culture
Bioclimatic design
Sustainable and regenerative design
Framework for analysis
2 DOUBLE-SKIN FACADE CONCEPTS AND STRATEGIES
An integrative strategy
A bioclimatic kit of parts
Bioclimatic design concepts and strategies
3 DOUBLE-SKIN FACADE CLASSIFICATIONS
Cavity partitioning
Ventilation type and mode
Structural classification
Alternative nomenclatures
4 DOUBLE-SKIN FACADE HISTORY, PART I: ORIGINS
Buffer zones in vernacular architecture
Mid-19th Century: Glass for light and heat
20th Century: Glass for health, thermal comfort, and (sometimes) ventilation
Mid-20th century: Ventilation and acoustics in early DSF architecture
1970s: Energy focus feeds DSF development
1980s: Experimentation
5 DOUBLE-SKIN FACADE HISTORY, PART II: ADAPTATIONS
1990s: Proliferation in Europe
21st century: Global expansion
Supertall
6 DOUBLE-SKIN FACADES: MOTIVATIONS AND ALTERNATIVES
Motivations
Benefits, cautions, and costs
Alternatives
7 DOUBLE-SKIN FACADE PERFORMANCE IN PRACTICE
Facade performance
Facade design process
1 Predesign: Concepts and criteria
2 Schematic design: Models and iteration
3 Design development: Simulation of performance
4 Construction documentation: Collaboration with fabricators
5 Bidding / final buyout: Final fabrication drawings
6 Construction and closeout: Mockups, installation, and quality assurance
7 Post-occupancy: Evaluation and feedback loops
8 DOUBLE-SKIN FACADE CASE STUDIES
8.1 Marseille Library | BMVR de Marseille (Marseille, France, 1997-2004)
8.2 Grenoble Courthouse | Palais de Justice de Grenoble (Grenoble, France, 1994-2002)
8.3 Cambridge Public Library (Cambridge, Massachusetts, USA, 2002-09)
8.4 Manitoba Hydro Place (Winnipeg, Canada, 2004-09)
8.5 Pearl River Tower | ????? (Guangzhou, China, 2005-13)
Resources
Index
Climate Classifications Map
Table of Contents
Case Study Location Map
Acknowledgments
Foreword by Terri Meyer Boake
Introduction
1 A BIOCLIMATIC VIEW OF ARCHITECTURE
Climate and nature
Climate and culture
Bioclimatic design
Sustainable and regenerative design
Framework for analysis
2 DOUBLE-SKIN FACADE CONCEPTS AND STRATEGIES
An integrative strategy
A bioclimatic kit of parts
Bioclimatic design concepts and strategies
3 DOUBLE-SKIN FACADE CLASSIFICATIONS
Cavity partitioning
Ventilation type and mode
Structural classification
Alternative nomenclatures
4 DOUBLE-SKIN FACADE HISTORY, PART I: ORIGINS
Buffer zones in vernacular architecture
Mid-19th Century: Glass for light and heat
20th Century: Glass for health, thermal comfort, and (sometimes) ventilation
Mid-20th century: Ventilation and acoustics in early DSF architecture
1970s: Energy focus feeds DSF development
1980s: Experimentation
5 DOUBLE-SKIN FACADE HISTORY, PART II: ADAPTATIONS
1990s: Proliferation in Europe
21st century: Global expansion
Supertall
6 DOUBLE-SKIN FACADES: MOTIVATIONS AND ALTERNATIVES
Motivations
Benefits, cautions, and costs
Alternatives
7 DOUBLE-SKIN FACADE PERFORMANCE IN PRACTICE
Facade performance
Facade design process
1 Predesign: Concepts and criteria
2 Schematic design: Models and iteration
3 Design development: Simulation of performance
4 Construction documentation: Collaboration with fabricators
5 Bidding / final buyout: Final fabrication drawings
6 Construction and closeout: Mockups, installation, and quality assurance
7 Post-occupancy: Evaluation and feedback loops
8 DOUBLE-SKIN FACADE CASE STUDIES
8.1 Marseille Library | BMVR de Marseille (Marseille, France, 1997-2004)
8.2 Grenoble Courthouse | Palais de Justice de Grenoble (Grenoble, France, 1994-2002)
8.3 Cambridge Public Library (Cambridge, Massachusetts, USA, 2002-09)
8.4 Manitoba Hydro Place (Winnipeg, Canada, 2004-09)
8.5 Pearl River Tower | ????? (Guangzhou, China, 2005-13)
Resources
Index
Climate Classifications Map
















